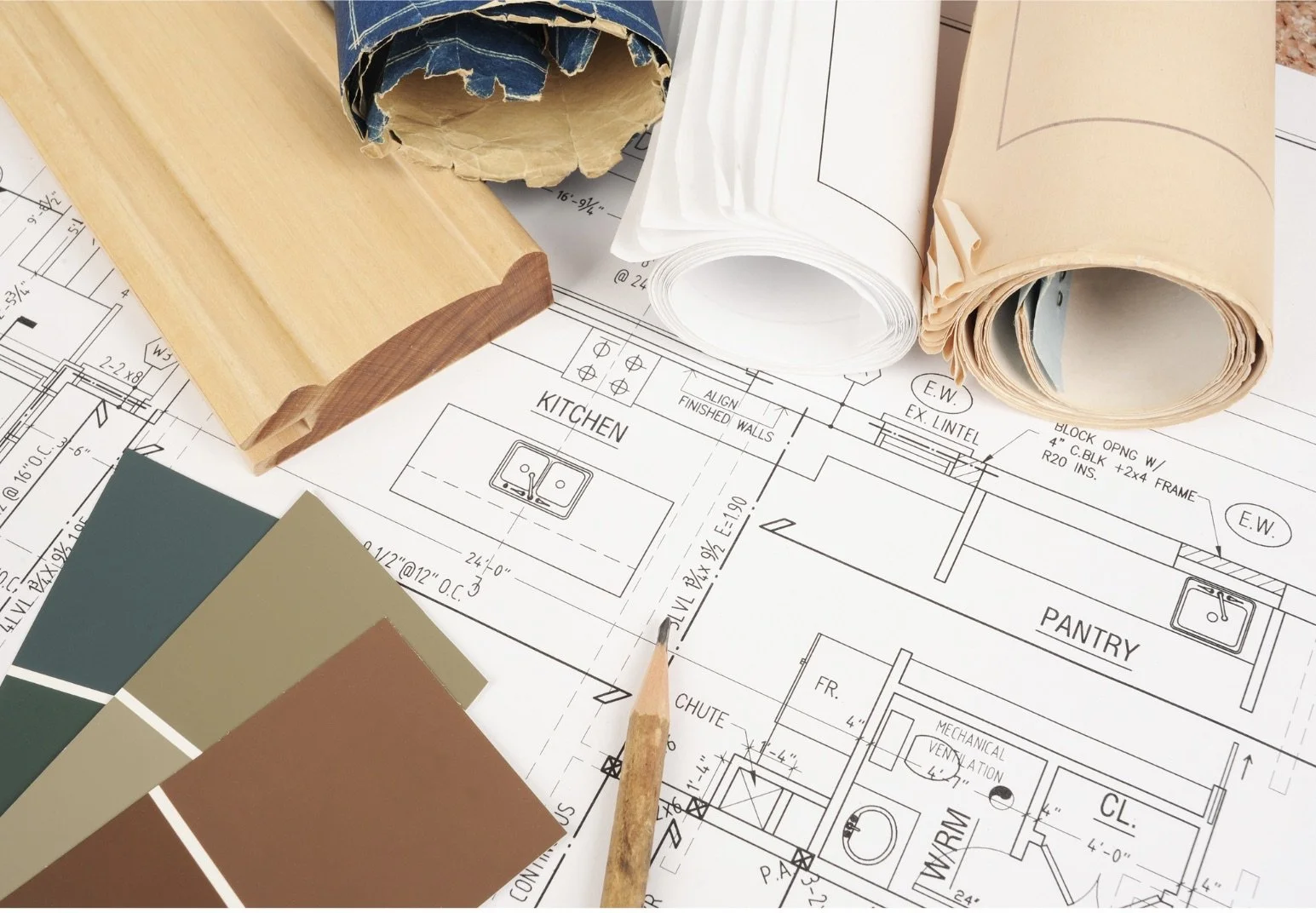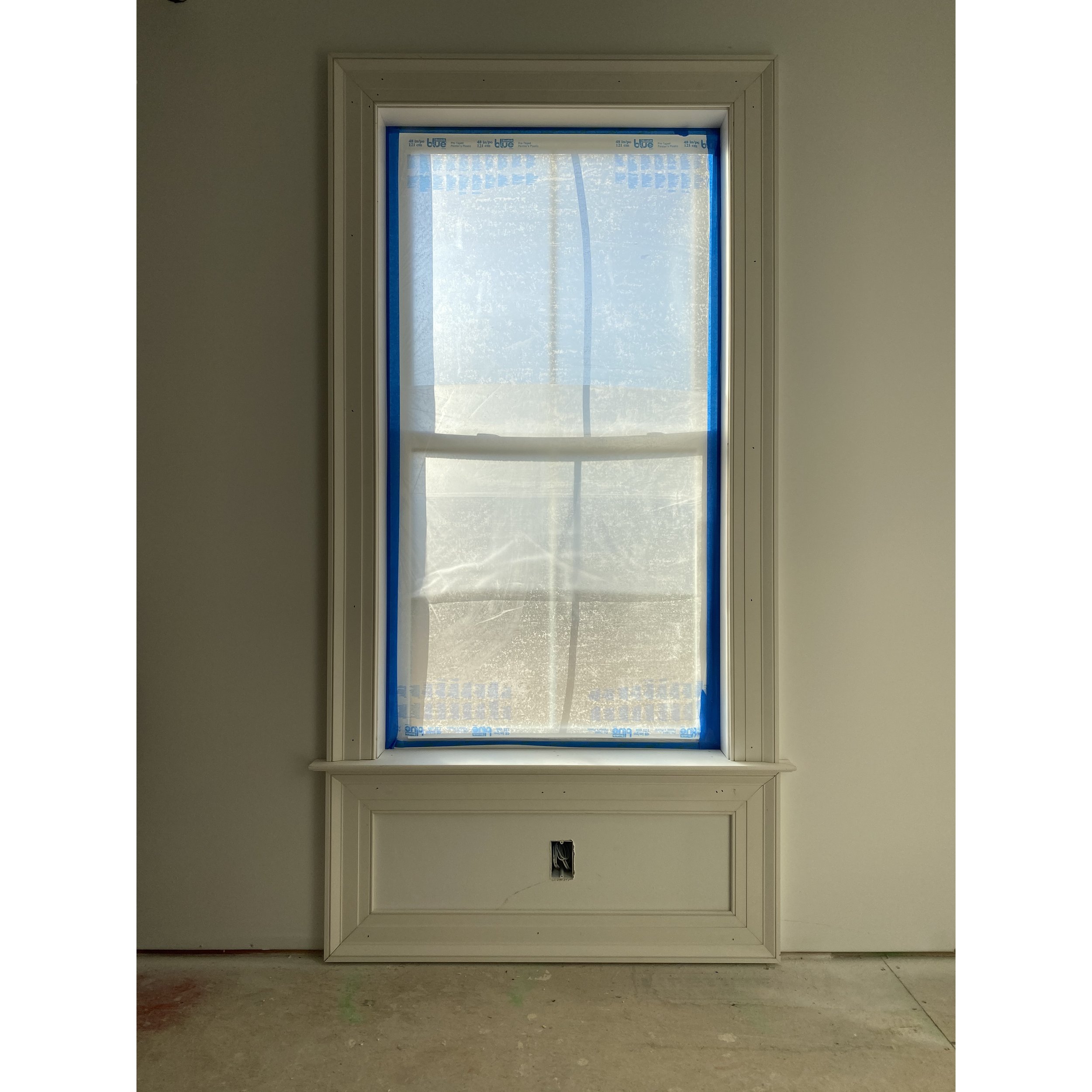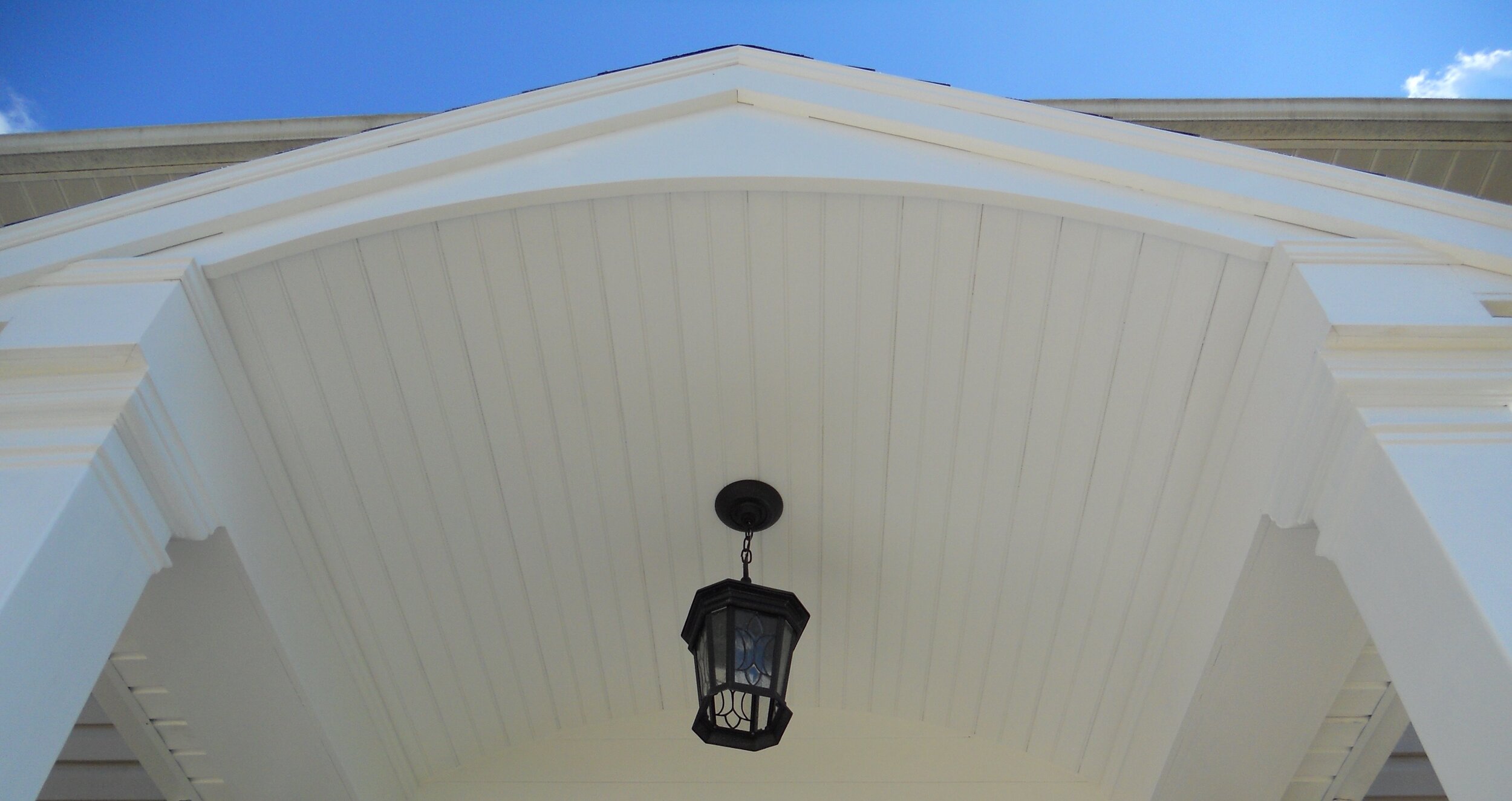Project Prep 101
Project Prep 101
The Ultimate List Of Preparedness for Your Home Renovation
Planning ahead will be your biggest asset for your custom-build project.
June brings us the promise of summer. For many, this knowledge plants the seeds of project possibilities. After spring’s often volatile temperament, we feel an irrepressible itch to start working on our flower beds, vegetable gardens, and home renovations. Small or big, outside or in, there are many considerations to consider before you start making phone calls and shopping for materials. Whether you want a fresh coat of paint or an entire kitchen renovation, this checklist will help your planning go smoother.
1. Don’t Just Ask What, But Also Ask Why
Write a mission statement about what you want done and why. A mission statement regarding your project can help you stay on track when you face countless decisions involving the project. A mission statement will help you stay on track. A plan that used to work for your family may no longer work because of a big life change. Considering the why will help you weed out what you may think you want but, in reality, won’t be practical for your way of living. So when many decisions crop up, you will have a clear plan to help you make the best choice. A mission statement regarding your project can help you stay on track.
2. Take Stock Of What You Can and Cannot Live Without
This one is a must for indoor projects and some outdoor ones as well. If you plan on renovating your entire kitchen, you will be without major appliances for weeks and possibly months ahead. Waiting until summer can open the possibility of outdoor cooking, which is otherwise unavailable during more unfavorable weather. Move your microwave and toaster into the dining room and set up your coffee station in a new area, too. If the renovation is on a larger scale, consider other places to live until work is complete.
3. Clean EVERYTHING Out
You would be surprised how unprepared many people are for any change occurring in their homes. Don’t wait until the last minute to start moving things out of the area being worked on. Anything and everything can become collateral when around construction, so move wall hangings, area rugs, and, of course, all breakables. Use this time to reassess the things you own. Donate or sell what you can live without. The best place to start a project is an empty one.
4. Expect Delays and Surprises
Home projects are like weddings. Something will always catch you off guard. Shipments get delayed, people get sick, and miscommunications happen. While we do our absolute best to foresee any problems ahead, we don’t have a crystal ball to see into the future. You can help us help you by being clear on your design preferences and communicating your needs well ahead of time. Don’t wait until the last moment to pick out your backsplash, flooring, cabinetry, etc. The more on time you are with your decisions, the more quickly you will enjoy your new project. Even then, life happens in the form of inflation, out-of-stock products, illness, and the list can go on and on. Go into it expecting a few mishaps and setbacks. You may be pleasantly surprised when everything goes according to plan or save yourself some disappointment and aggravation by expecting it.
5. Learn to Live in Limbo
Renovations are nothing if not chaotic! They will turn your lifestyle and routine upside down for some time. Preparing yourself for this tumultuous time can help you get through it much better. After all, the end goal is something brand new, and good things are worth waiting for!
Everyone knows there is no way to completely prepare for life, but having a clear plan with a reasonable mindset will go a long way to alleviating potential stress. No change in life comes without a little pain, but the hardship will be worth it!





